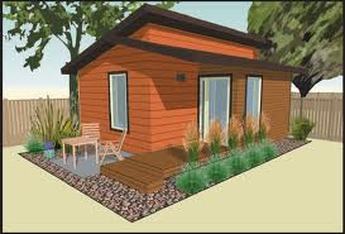|
by Randy Ward Sabin Land Use and Transportation Committee The Portland City Council adopted the "Portland Plan" in 2012, which was developed to guide the city’s forward progress toward several challenges. One priority is to create a "healthy, connected city," in the form of higher density, service-accessible communities. Creating higher density in a city the size of Portland presents challenges that need creative solutions. The Portland Zoning Code permits the creation of Accessory Dwelling Units (ADUs) in all residential zones of the city. ADUs can be created in a variety of ways, including conversion of a portion of an existing house, addition to an existing house, conversion of a garage or the construction of an entirely new building. In essence, an additional living space is created on an already developed lot. The maximum size of an ADU may be no more than 75% of the living area of the house or 800 square feet, whichever is less. Additionally, for detached ADU's: maximum height is 18 feet; building coverage may not be larger than the building coverage of the house; and set back must be 60 feet from a front lot line or 6 feet behind the house. Some of the benefits provided by an ADU include possible rental income, accommodating growing families (think teen quarters), generational living (elderly parents or in-laws), or even downsizing for simpler living, while renting out your main house. The City has approved a 3-year extension for the System Development Charge (SDC) waiver for ADUs (conversions or new construction), previously set to expire in 2012. This waiver could save homeowners up to thousands of dollars in fees, making ADU construction even more appealing.
0 Comments
Your comment will be posted after it is approved.
Leave a Reply. |
Categories
All
Archives
September 2023
|

 RSS Feed
RSS Feed
